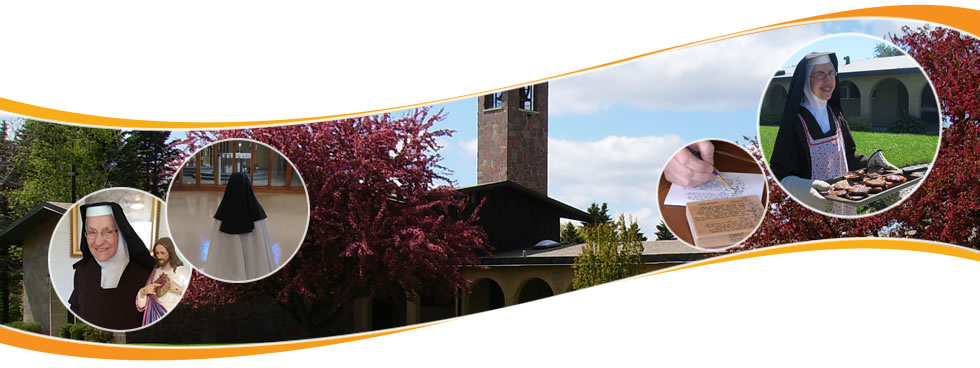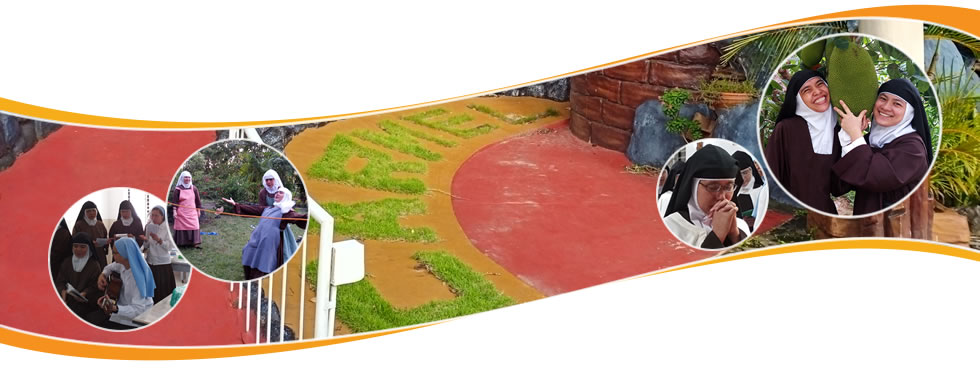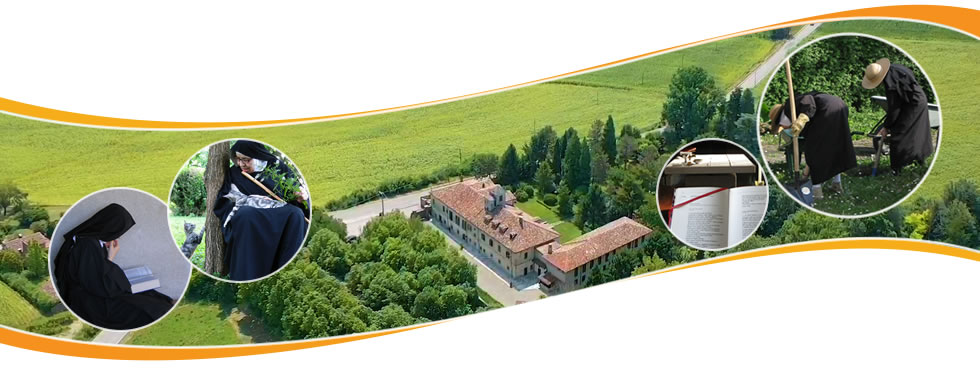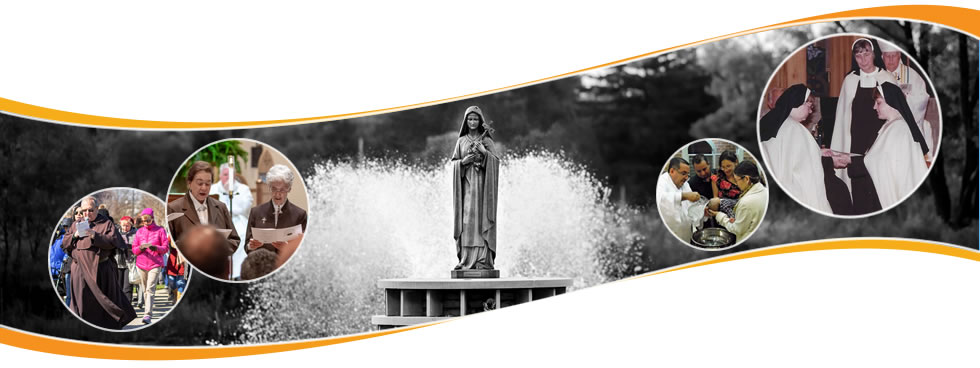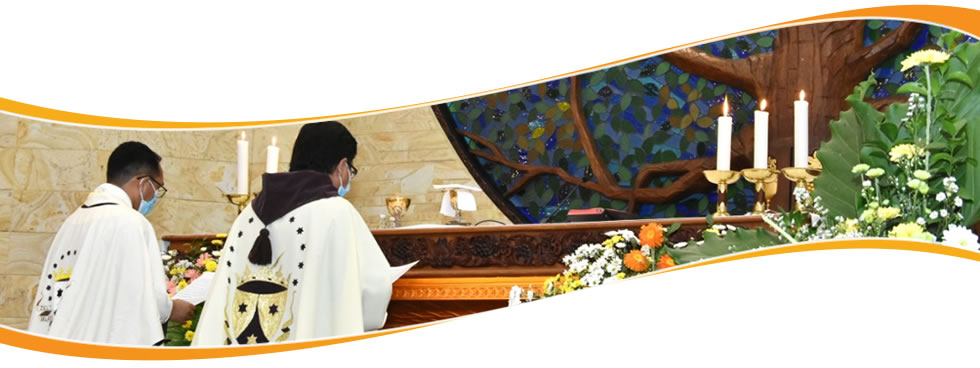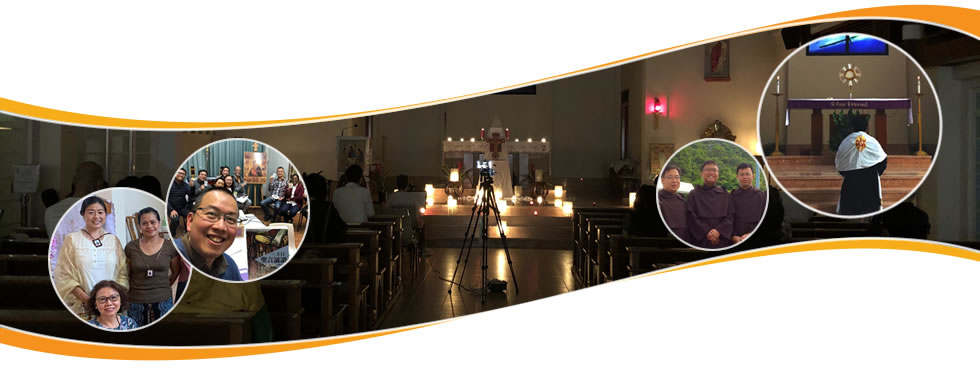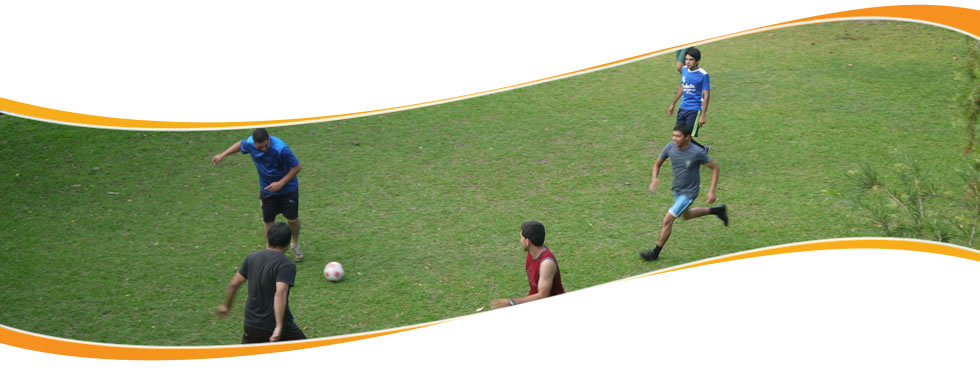Br. Fausto Spinelli, O.C.D.
The recent excavations and the project to conserve and restore the ruins of the first Carmelite monastery situated in the Wadi 'ain es-Siah on Mount Carmel owe their existence to the interest and support given by Fr. Felipe Sainz de Baranda, General of the Discalced Carmelite Order, 1979-1991. One of the aims of the work was to preserve the entire area and its most important elements from deterioration. The work was urgently needed if parts of the remaining ruins were not to be entirely lost.
In March of 1987 Dr. Eugenia Nitowski, an American archeologist, began a series of archaeological excavations in addition to the project to safeguard the preservation of this important site. In the 'fifties and 'sixties some parts of the first Carmelite settlement had been studied by the archaeologist Bellarmino Bagatti.
The Wadi
The Wadi 'ain es-Siah forms one of the small valleys of Mount Carmel which descend steeply towards the coast. It lies four kilometers from Haifa on the main coastal road leading to Tel-Aviv.
Other wadis on the same mountain have been the sites of important archaeological findings. In particular in some of the caves were found the remains of a prehistoric man known as Homo Carmelensis .
The Wadi 'ain es-Siah is the location that the Latin hermits chose to inhabit during the period of the Crusades. Today, as then, anyone wishing to visit the monastic settlement must climb some distance up the steep and narrow valley. Before arriving at the level of the monastic complex, about halfway in the journey, one finds a fertile valley floor, partly transformed into large gardens. The fertility of the area is due to the rich source of water known as the «spring of Elijah». Its waters flow from the northern side of the valley from a rock and fill a large basin dug into the rock itself, at present covered over.
A little higher, the valley narrows between two ridges; to the north that of the hill Kababir, to the south that of the hill Karmeliya, together forming a natural gateway. Climbing higher one comes to a small open space chosen by the Latin hermits as the site of their monastery. Today its ruins, the object of the excavations, may still be seen.
To the east the Wadi 'ain-es-Siah ap-pears to be closed on that side by a hill whose outline is reminiscent of the Carmelite coat-of-arms. Rather than closing the valley, however, this hill divides it into two branches and then slopes towards the new quarter of Haifa.
The upper spring
Often visitors through the centuries have given the same name to this spring as to the lower one, «The spring of Elijah». From a sketch in the survey it may be concluded that it has undergone some notable external changes. At the beginning the water flowed from a double basin in the rock whose upper chamber bears similarity to an oven. From the lower chamber a fissure leads the water into two shallow tanks engraved into the rock which form a simple means of water storage. To the east of the cavern, on the face of the rock there are two niches, named in the survey «sedilia». The reservoir in front of the cave is recent. It raised the level of the water enough to cover the «sedilia».
The Discalced Carmelite Fr Ambrose of St Arsenius observed in 1634 that the upper spring was found inside the wall surrounding the monastery. This was confirmed by John Baptist of St Alexis (1780), who says that «the water comes out of the cave dug a little into the rock and is in relation to the inner side of the cloister wall».
The stable-chapel
On the northern slope of the valley, in front of the upper spring, two caves stand, one above the other, connected by a narrow stairway. They are formed out of the soft limestone, the lower one being square with a central pillar. The many tourists and scholars who have visited the caves have developed many theories as to their use in the past.
The lower cave was possibly the home of one of the monks of the «laura» which was on this site during the Byzantine period. Inside are found 14 or 15 basins, possibly feeding troughs, which seem to have been carved into the rock at the time of the Latin hermits or possibly later.
Some have argued that the cave was used as a chapel dedicated to Our Lady dating from the fifth century. This theory is based on information provided by studies of a house and tomb in Nazareth which dates to the first century of the common era, in which can be seen later additions dating from the Byzantine and Crusader periods. This chapel of the Virgin, which had an altar in the north-east corner, was used by the monks of the Byzantine «laura» who dwelt in the caves found throughout the valley or in buildings nearby.
The church
The remains of the church, with its foundations dug into the rock, is found on a piece of level ground to the west of the upper spring. The building was rectangular with a bell-tower or semi-circular tower positioned on its south side. The church was perfectly aligned in an east-west axis, as were most ancient churches. In the eastern section, raised by two steps, was the chancel. Bellarmino Bagatti identified two different sections in the church. The older section on the western side has the same technical characteristics as the «cell of the Prior». The eastern sec-tion on the other hand displays a different style of building (tribolated semi-columns) which suggests a later extension. However, the latest fragments found from different sections of the church, and the analysis of the different mortars used has led the experts to consider the rectangular shape of the church to be original, though with later maintenance and restoration evident.
In the northern part of the church, to-wards the entrance, a stone bench was attatched to the walls. This was probably used for the small community's times of prayer. One excavation has brought to light several pieces of a simple pavement made of limestone mortar around the edge of the central section of the northern wall.
During the campaign carried out in the spring of 1989, after consultation with the Israeli authorities responsible for archeological sites, persmission was received to reconstruct the entrance arch of the church using stones uncovered in the vicinity. Further restoration work has been carried out in different sections of the church wall, particularly in its northeastern corner.
The canals
Next to the church, running along its southern side a canal has been discovered, carved into the rock, which was covered with stones of a more or less equal size. This stone cover follows the canal along its almost straight course and forms part of the adjoining pavement, constructed of small stones placed closely together. The pavement cannot be described as elaborate but it reflects the careful work and attention of those responsible for its construction.
A further series of canals was uncovered on the eastern side of the church during the most recent archeological campaign. It seems that the church was threatened with damage from water flowing either from the upper spring or from the hill above the church. A series of canals carved out of the rock at a level a little higher than the church served to collect the water and prevent it collecting around the wall of the church, which might have constituted a threat to its foundations.
The kitchen
During the excavations carried out in the autumn of 1988 the monastic kitchen was uncovered situated beside the southern wall of the church. The construction, circular in shape, is called «tabum», which means oven. The fire-place consisted of a semi-circle of stones where two black strata of ashes show that it was twice destroyed before 1265. The tabum, made from clay, also shows signs of various reconstructions before its final destruction in 1291.
The tombs
Two tombs carved into the rock lie near to the entrance of the church, positioned perpendicular to it. One of them contained the skeleton of an elderly man (60-70 years old) with his hands lying crossed upon his chest. Many people believe that this could be the remains of one of the founders of the community or perhaps of a prior of particular importance.
The other tomb is smaller and more simply constructed and contained the bones of two people with indications that the grave was used for a reburial. Ac-cording to Fr Bagatti the two skeletons belonged to a man and a woman. Dr. Nitowski however asserts that they are the remains of two men, one aged 70-80 years and the other 19-20 years.
The monastery
In 1263 Pope Urban IV issued a Bull in which he recommended the faithful to give financial assistance to the construc-tion of a monastery which had been un-dertaken by the Carmelites on the slopes of Mount Carmel. The work is described in the Bull as «a sumptuous project».
On the same piece of level ground as the church a monastery of a square design was constructed as can be seen from some sections of wall which are still visible above the ground. No excavation has yet answered the many questions which these remains present to scholars.
Descriptions left to us by visitors to this monastery speak of a building of more than one storey and of a wide staircase which led to the lower appartments. The remains of the staircase show it to have been of truly monumental proportions and it was perhaps the only one of its kind. Today many structural problems on the site are threatening the survival of the remains of the staircase. The upper stories mentioned in visitors' accounts can be seen today only in the south-east corner of the monastery in the fragments of a pavement found above the vaulted chamber.
the vaulted chamber.
At the end of the stairway is found the so-called «vaulted chamber». The sections of walls preserved and the many dressed stones on the ground clearly indicate that it was a large and accurately constructed hall with a pointed roof, erected perpendicular to the slope of the hill. The chamber had a small door and two narrow windows on the western side.
Whilst clearing a section of the room of stones from the collapsed roof fragments of the pavement above were discovered. Furthermore it has been noted that the eastern wall was designed to include a section of the hill by flattening the side of the rock. The builders first levelled the limestone rock and then continued the wall following a more or less straight course with dressed stones brought from the region of Athlit.
During the excavations it became clear that the vaulted chamber had been con-structed on the site of a previous building. The two perpendicular walls discovered were perhaps part of the nearby building known as the «Prior's Cell» but further work will have to be carried out before firm conclusions can be reached.
The Prior's cell
Still on the southern slope of the wadi next to the vaulted chamber stands the so-called «Prior's cell» which according to Albert's Rule should have been built «at the entrance to the place».
Fr. Bagatti excavated this area in 1961 and uncovered two rooms, one of which was partly sacrificed during the construction of the wall of the vaulted chamber. The second room preserves part of the perimeter wall and communicated with the first room by a door. To the west of the cell ran a canal covered by large stones resting on several small pointed arches.
The Tower and the Tunnel
Some contemporary chronicles tell of the monastery having four towers, one in each corner, but only one in the northwest corner has to date been brought to light. Only the lowest room of this tower remains visible with two arches in its eastern and western walls. The room cannot have been built for habitation as it is in contact with the rock and is found at the lowest point of the wadi where the stream flows. From the room opens a fine tunnel which was perhaps constructed to provide extra drainage in the winter months.
Dr. Nitowski considers it strange that a tunnel had to be constructed for the stream so close to its natural course at the bed of the wadi. The structure of the tunnel bears a close resemblance to one excavated at the Crusader castle of Athlit (Castel Pelerim), which has been identified as a defensive measure. Dr. Nitowski has found other similarities between the Carmelite monastery and the castle of Athlit. Based on evidence from analysis of the construction techniques used and the identical materials found in both buildings it might be possible to conclude that both constructions were the work of the same builders.
It is interesting to note that throughout the area examined so far two types of stone have been used in the construction of the different buildings. The first, a whitish limestone, is soft and porous and therefore more susceptible to flaking and damage from atmospheric agents and chemicals. This stone is found in the place of construction. The second type of stone, a nut coloured sandstone, is hard and durable and was brought from the coastal area near to Athlit.






